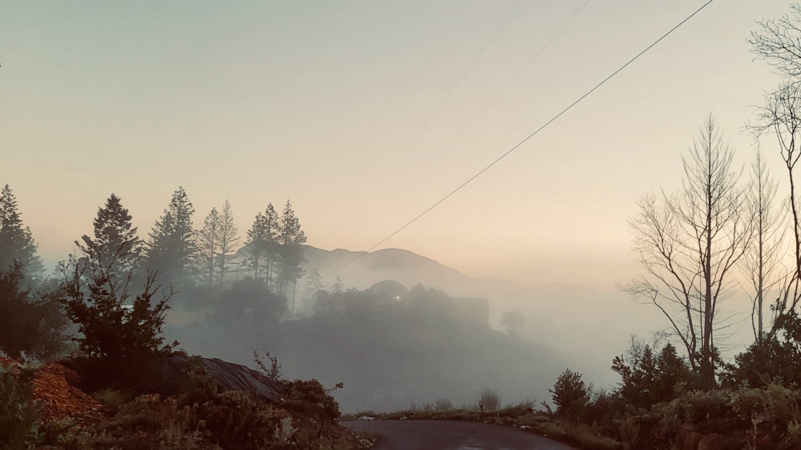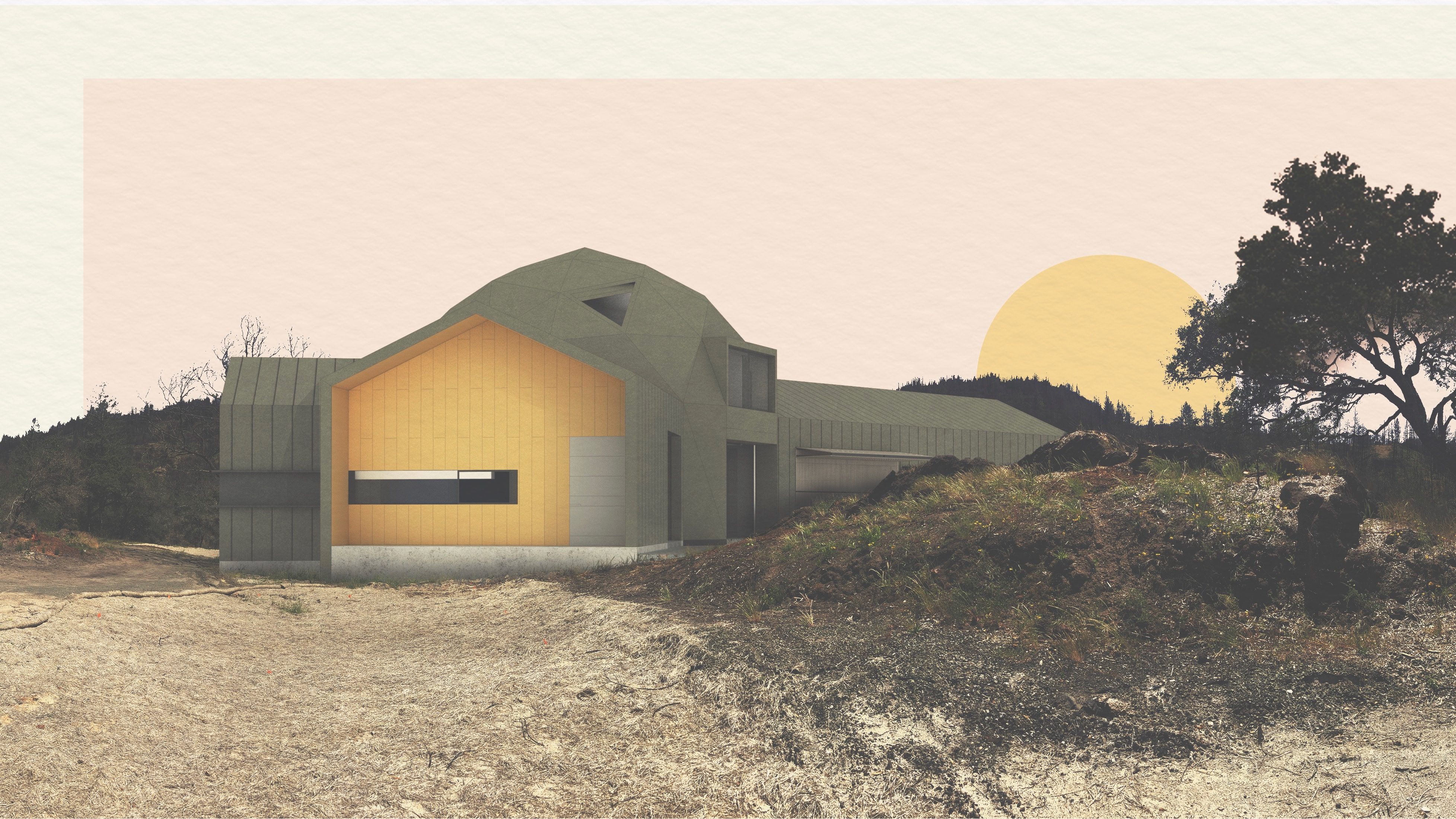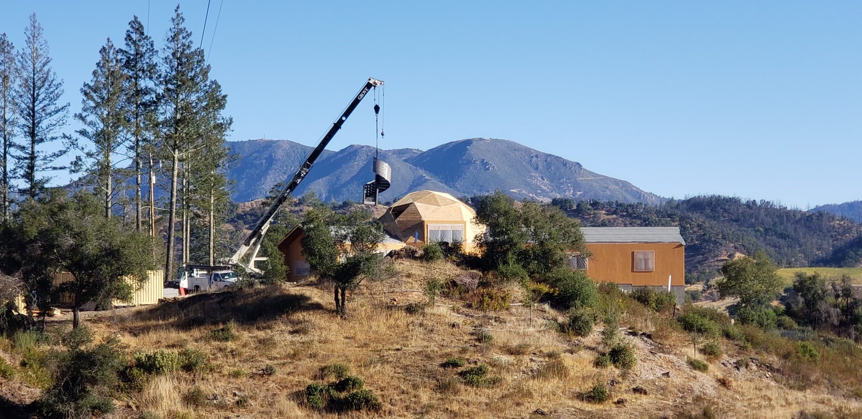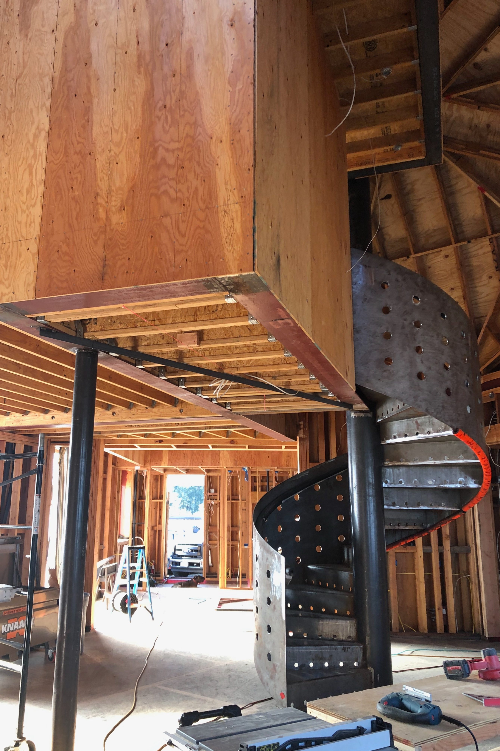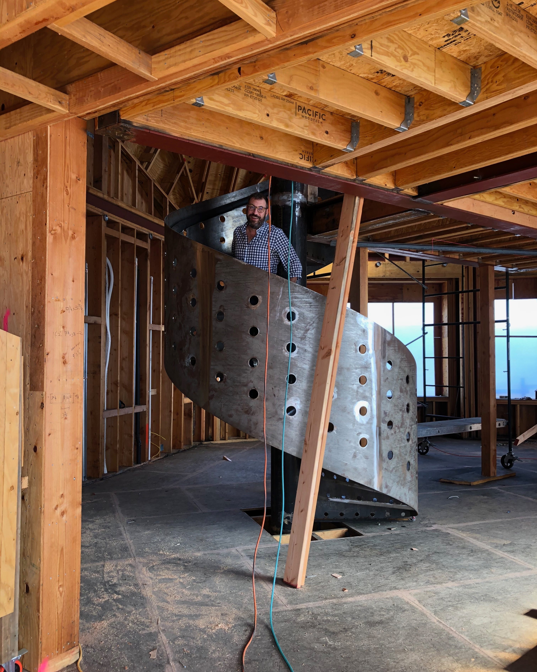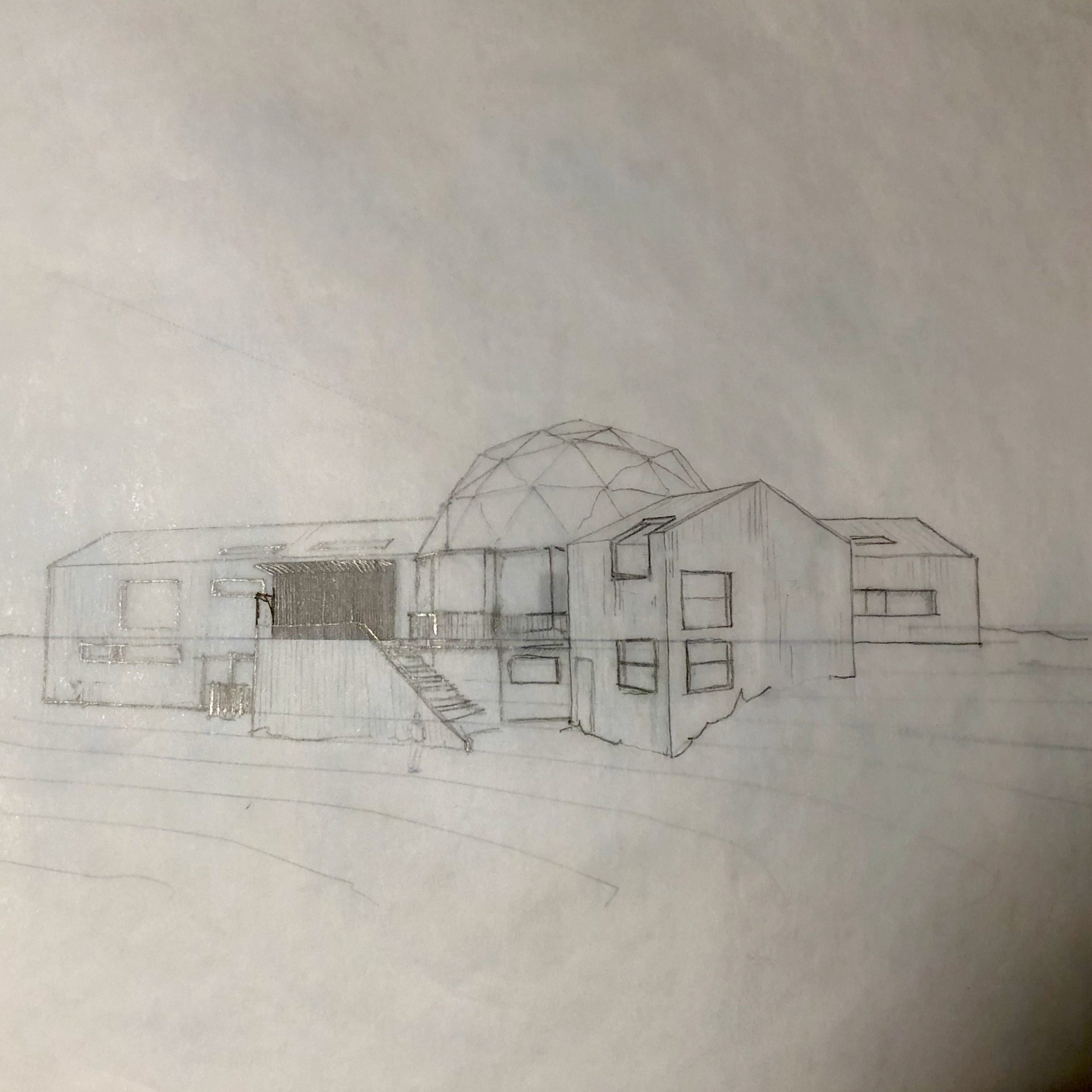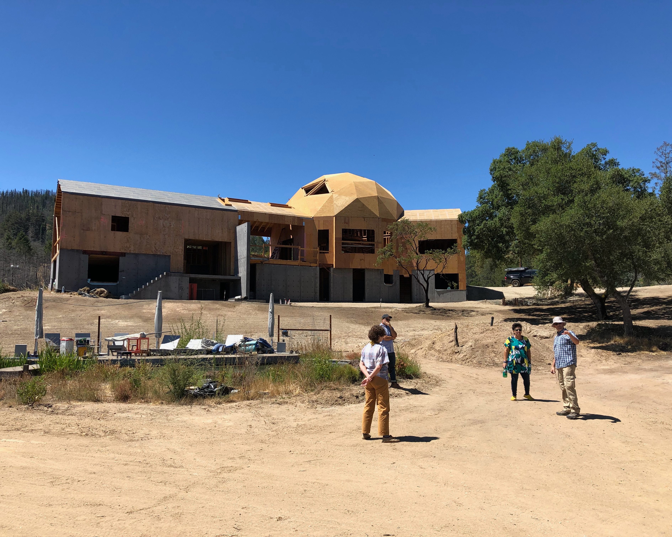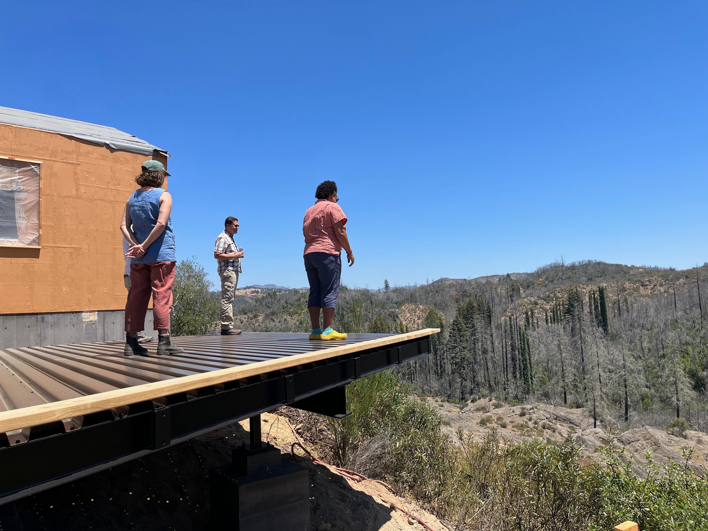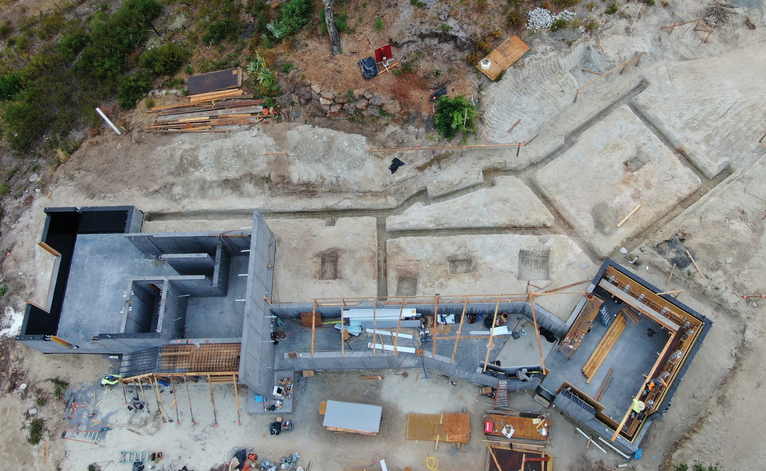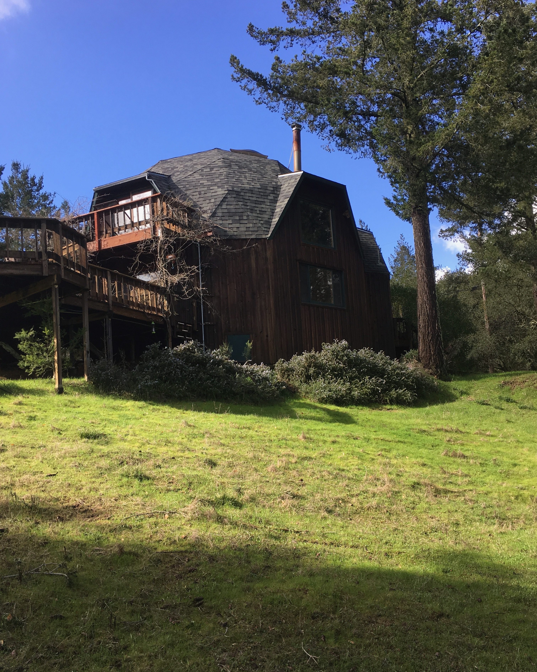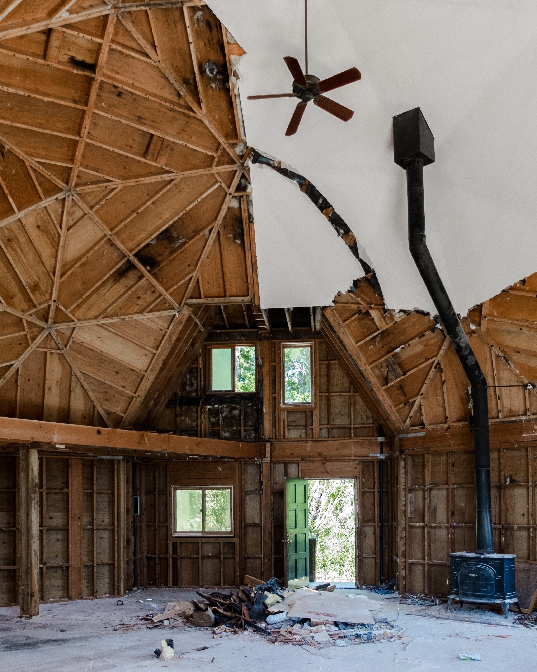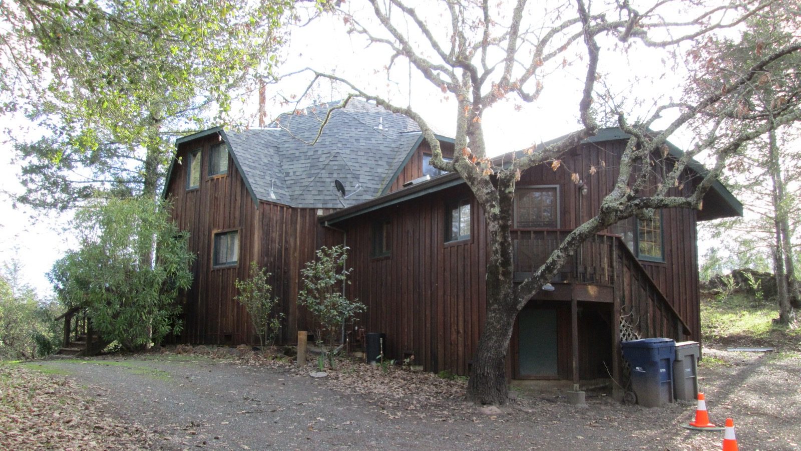Framestudio was commissioned to design a remodel for a classic self-built Geodesic dome from the 1970's. In 2017, with designs in hand and demolition of the interiors underway, the devastating Tubbs fire destroyed the house, and almost 37,000 acres of Napa and Sonoma Counties.
After visiting the burned out site, Framestudio pitched to the client a new, fire-resistant home that was to be partially subterranean.
The client responded: "Nope, I want to rebuild the dome!"
The new, 4 bedroom, 4 1/2 bath high-performance home is to be clad in zinc, with concrete fiber panels for fire resistance. The dome's ground level contains the living and dining areas, above which a plywood clad volume containing a guest bedroom suite is reached by a brightly enameled steel staircase designed by the Framestudio team.
From the dome, three wings radiate out containing the kitchen and mud room, guest bedrooms, and a three level master suite that is accessed through a screened outdoor living space.
The home is designed to have net zero energy use, with energy storage enabling it to function off-the-grid for weeks at a time. The heating, cooling and cooking systems are all-electric. The house is designed to Passivhaus standards, which include an airtight shell containing over 14" of insulation to create a constant ambient temperature. A fresh air ventilation system provides filtered air from the exterior, with minimal energy loss. The gravity-fed water system provides fresh water for the house, while greywater and rainwater capture systems ensure no drop is wasted.
The home is currently under construction.
