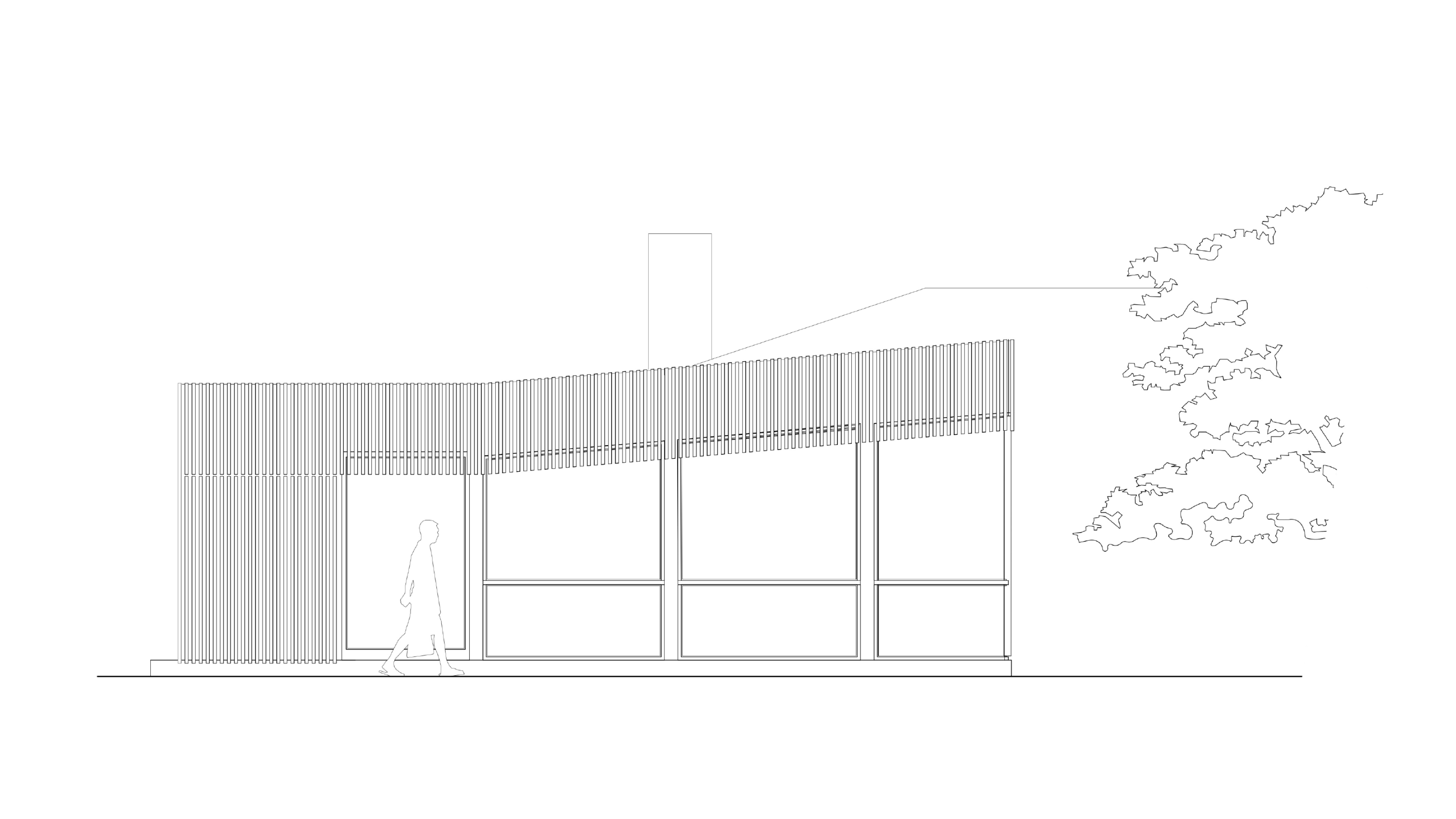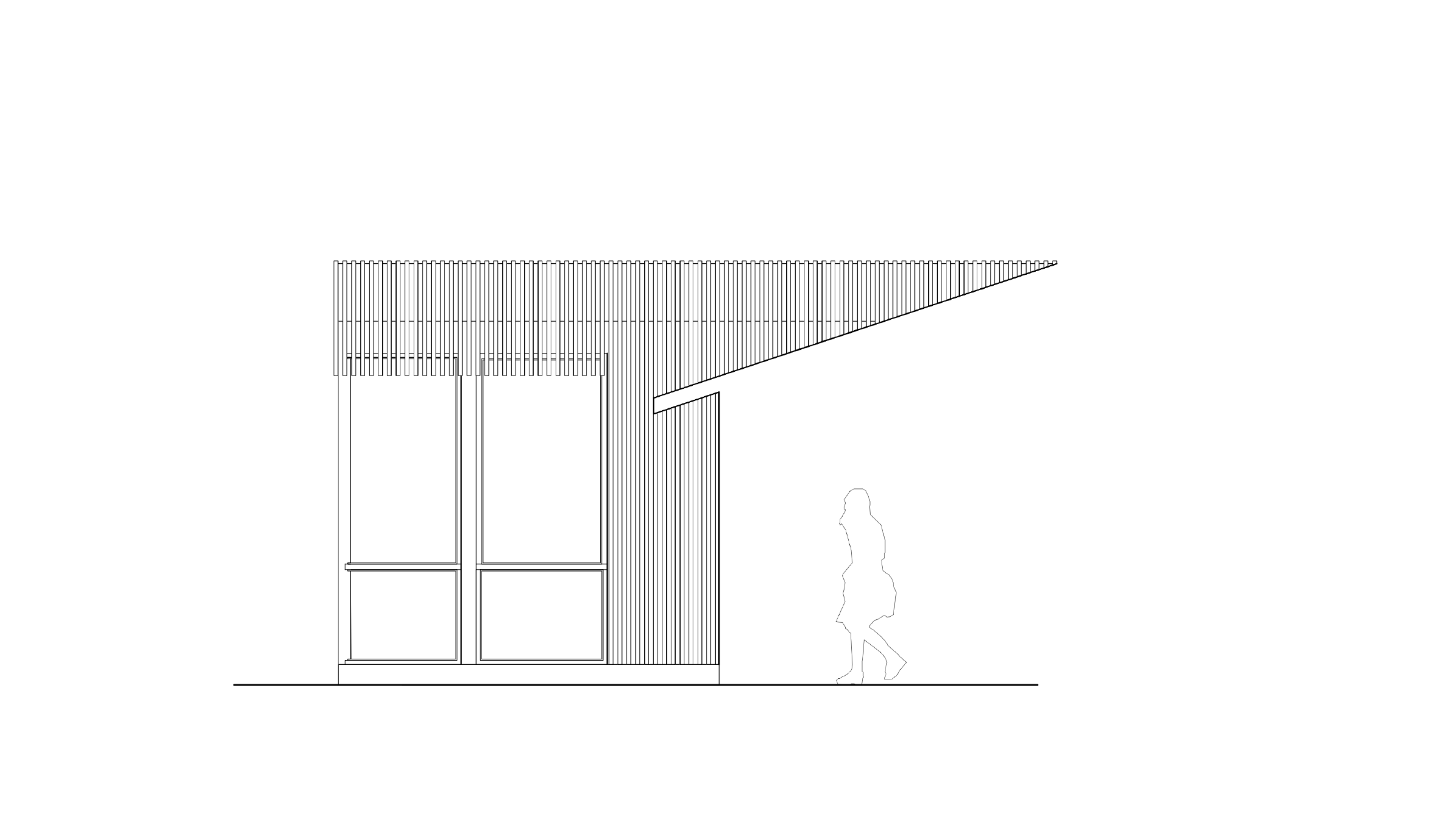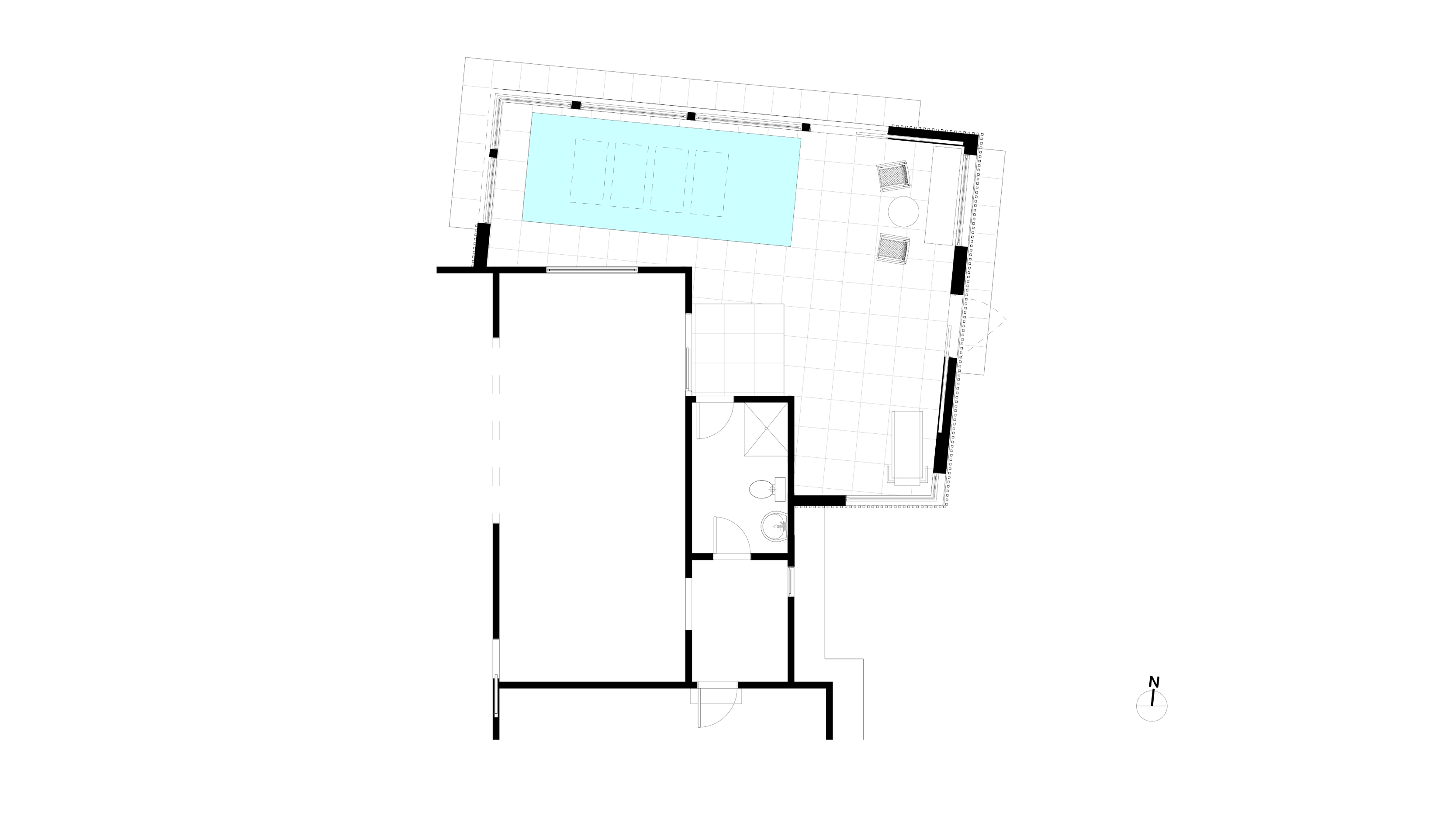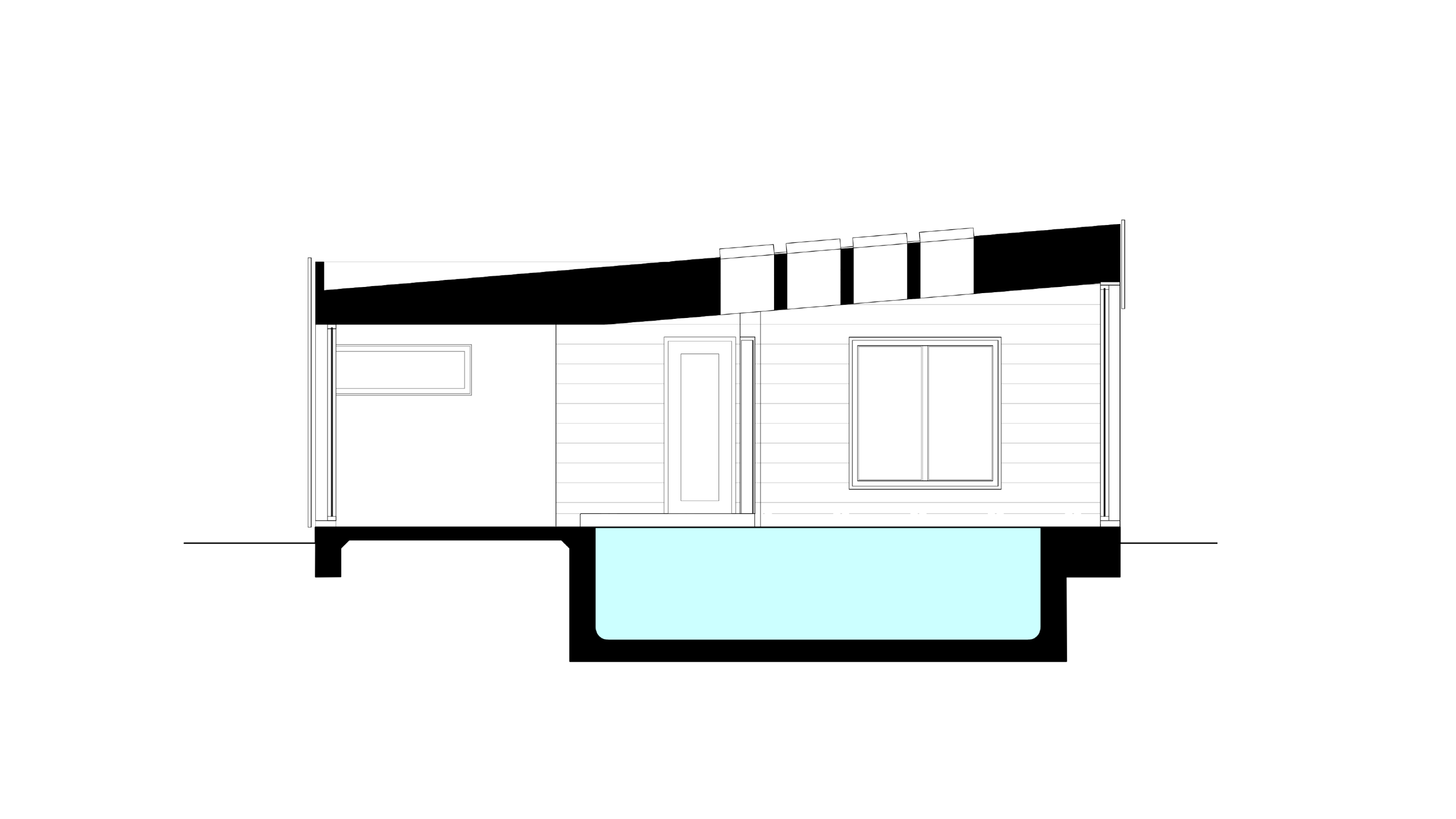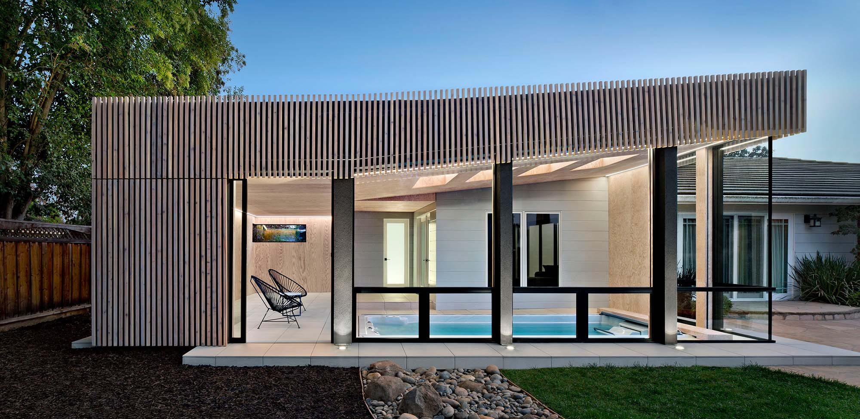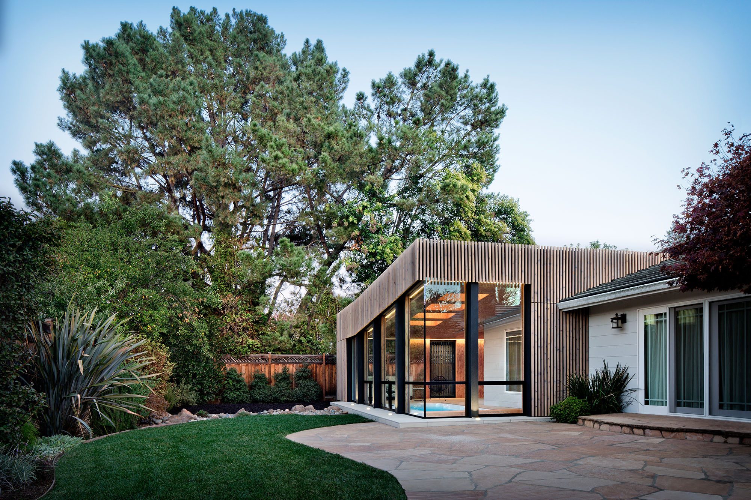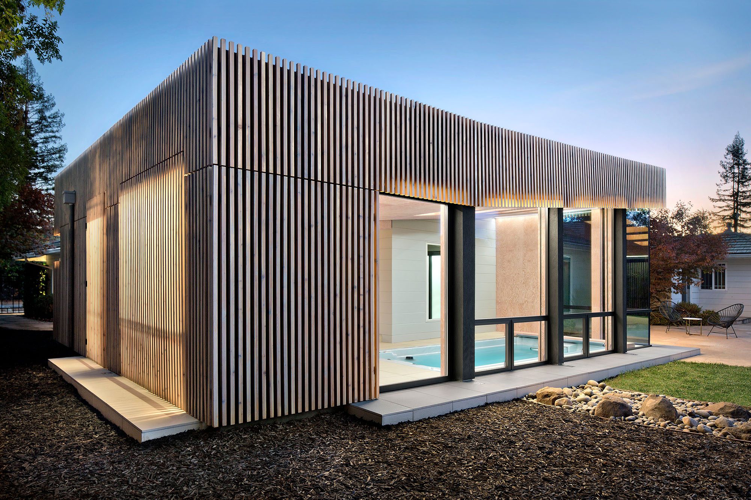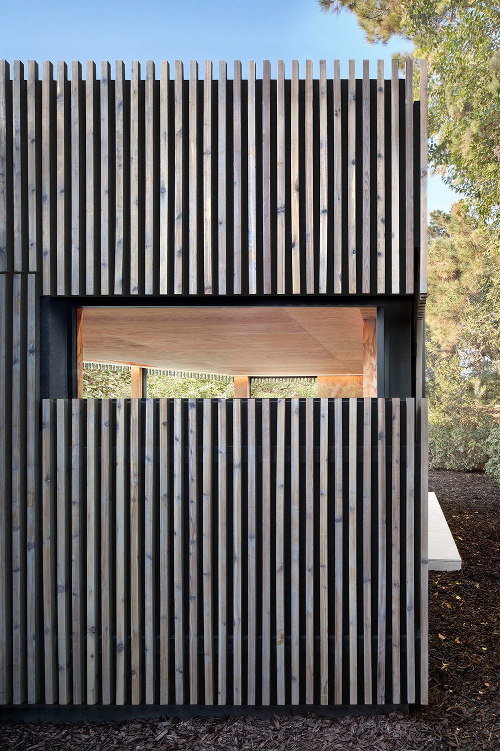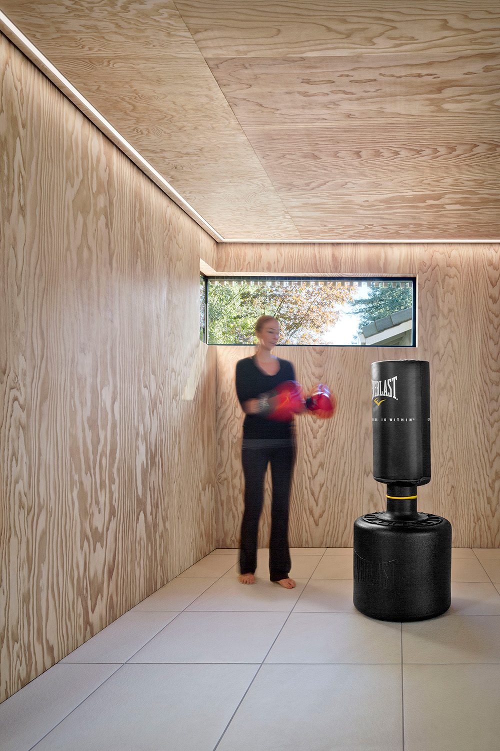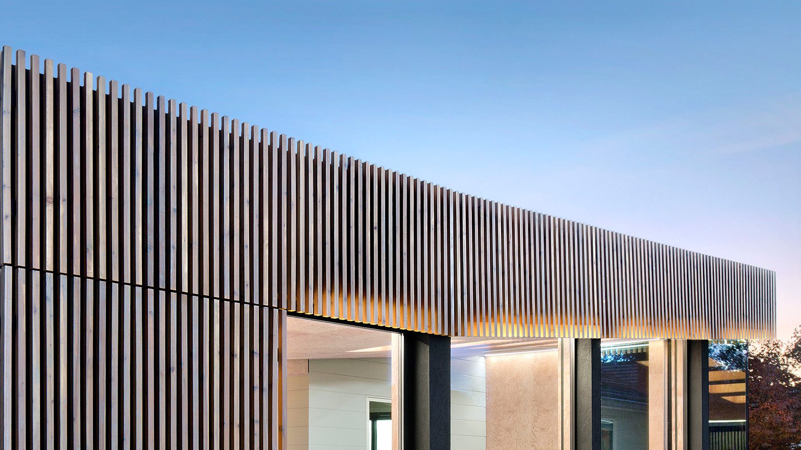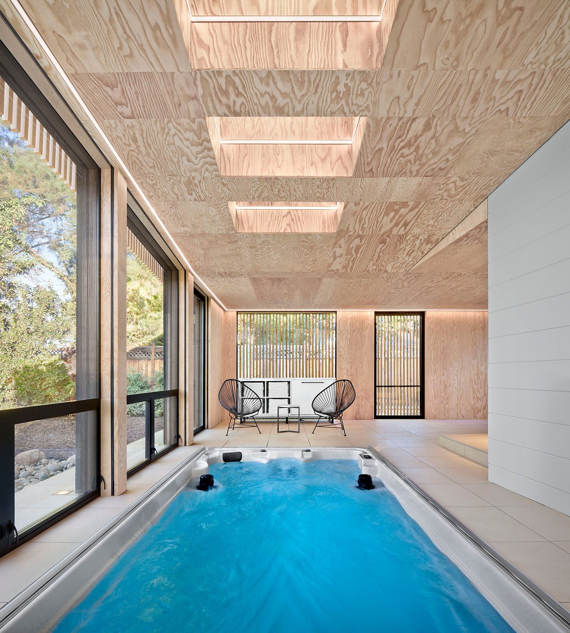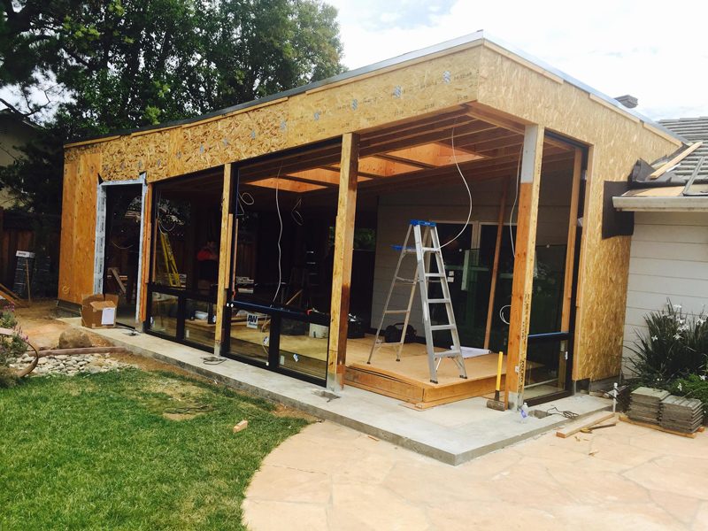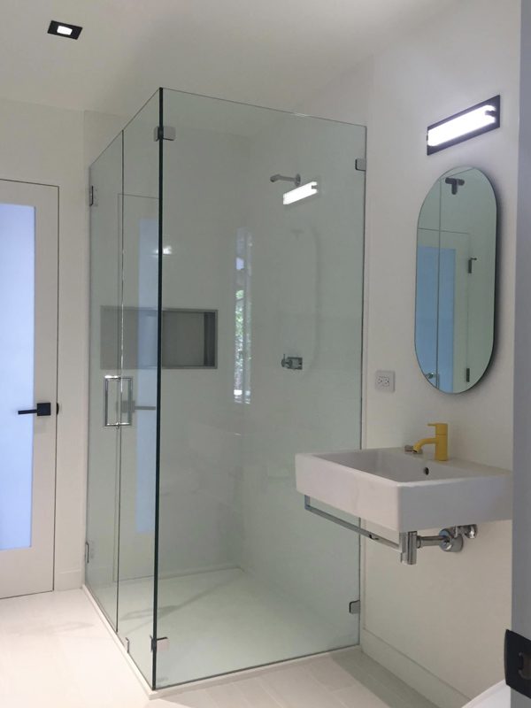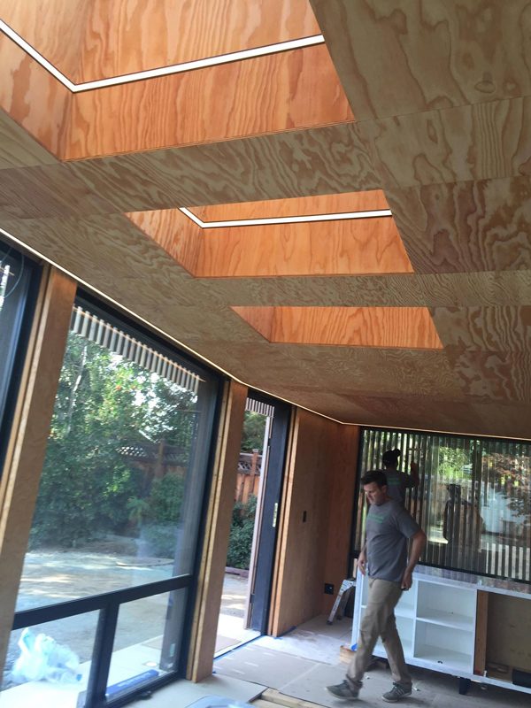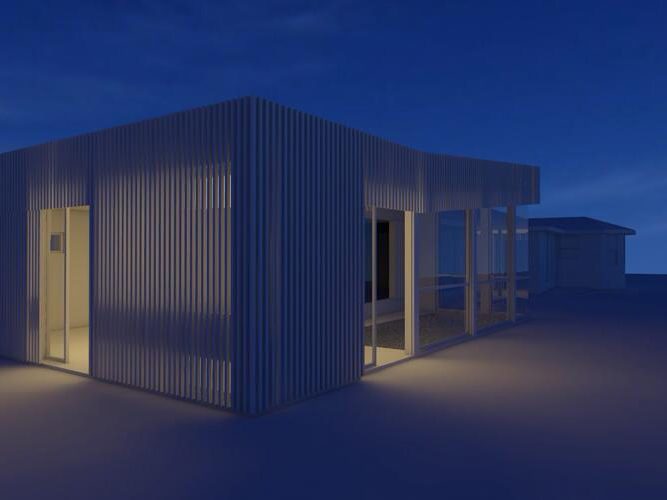The owners approached Framestudio for an addition to their 1966 ranch-style home that would contain a pool and wellness space, but on one condition: make as few changes to the house and garden as possible. The design concept was inspired by European planning laws that dictate additions to listed historic structures be in the style of the current times, intentionally contrasting with the original. The simple geometry and limited materials give clarity to the new addition. The exterior is punctuated by a cladding of vertical cedar battens, which will age to soft gray over time. Along the neighbor-facing facade, the cladding forms a screen, offering privacy, as well screening out the harsh sun. Plywood animates the interior, creating an energy well-suited for fitness and wellness.
