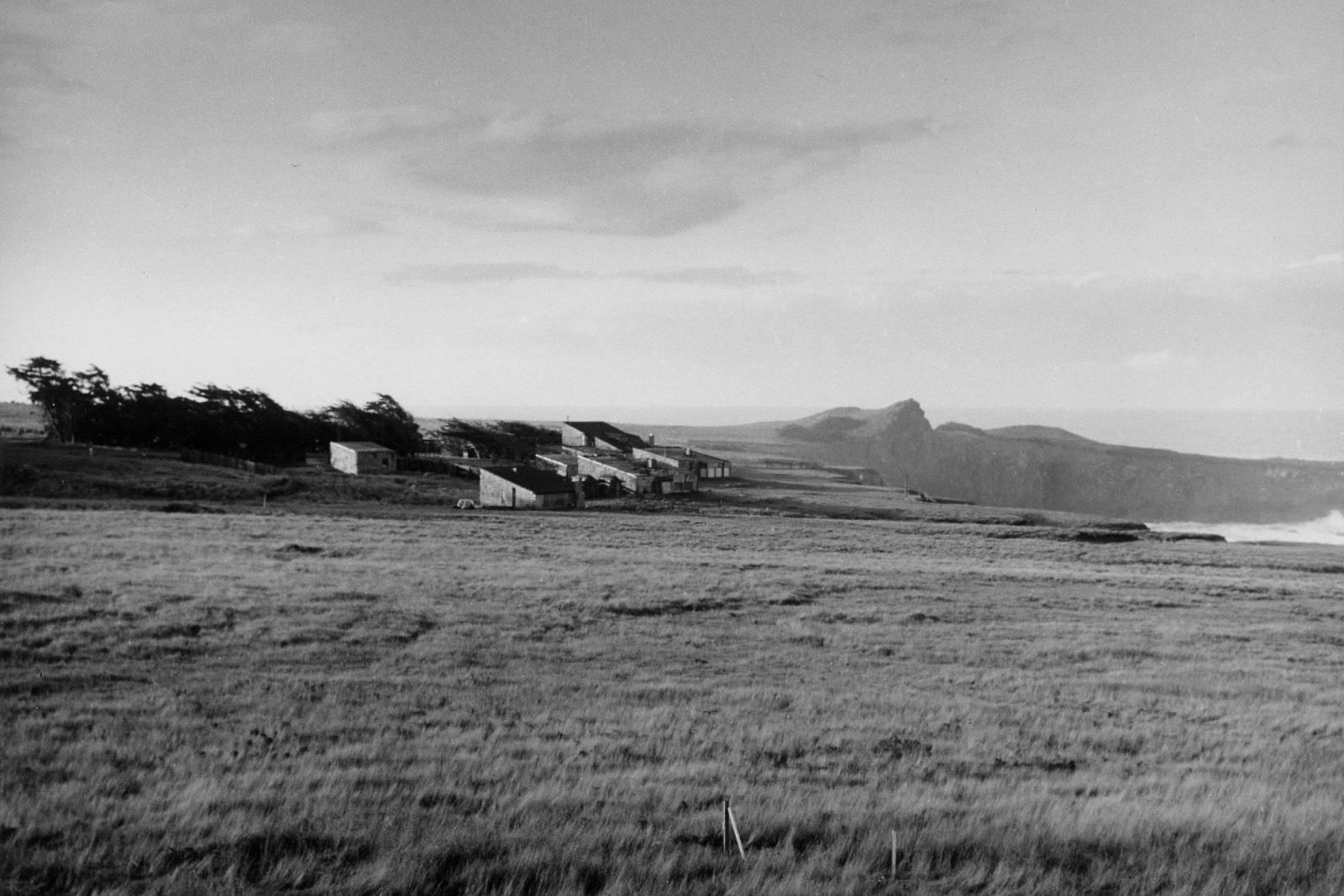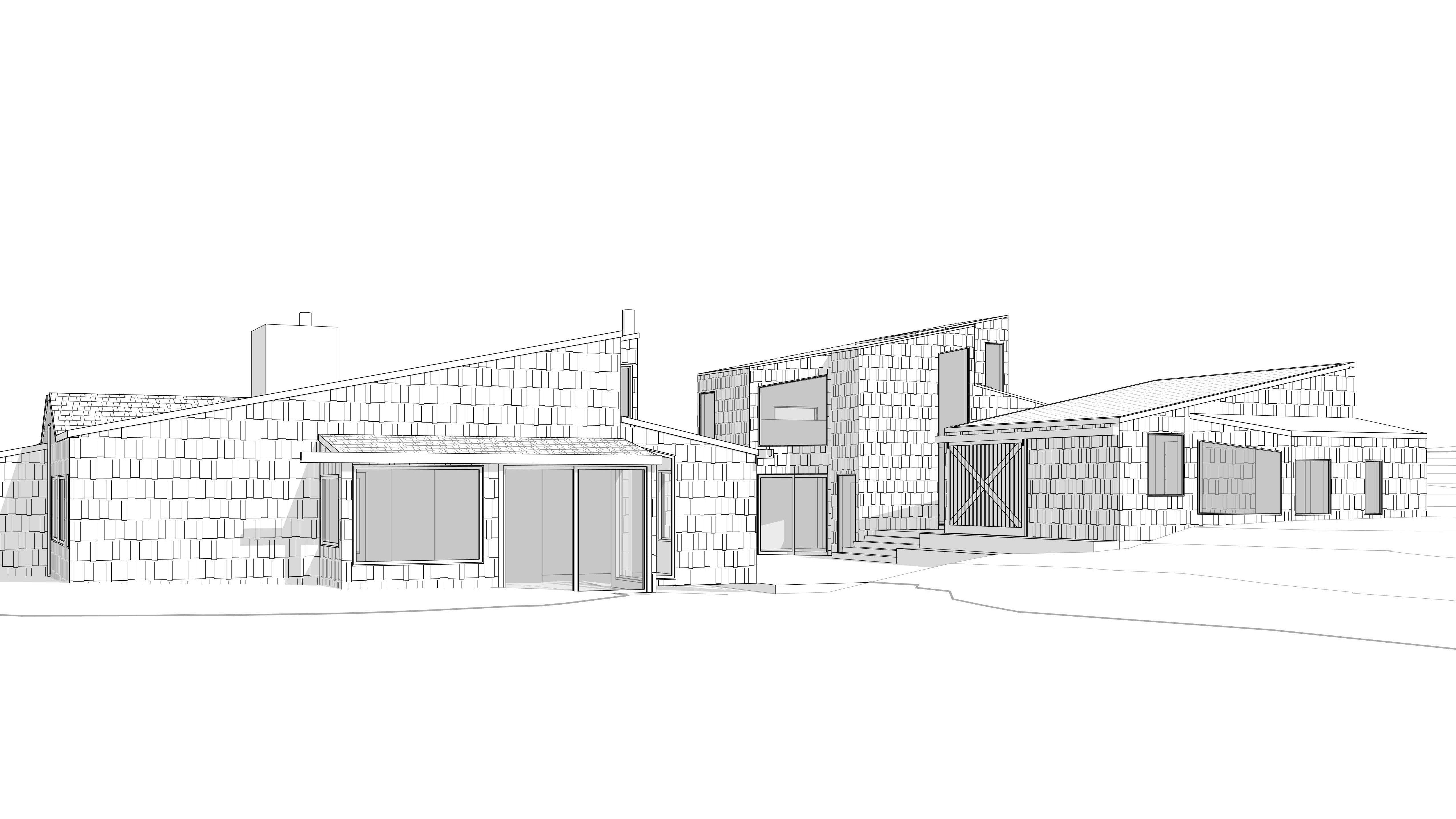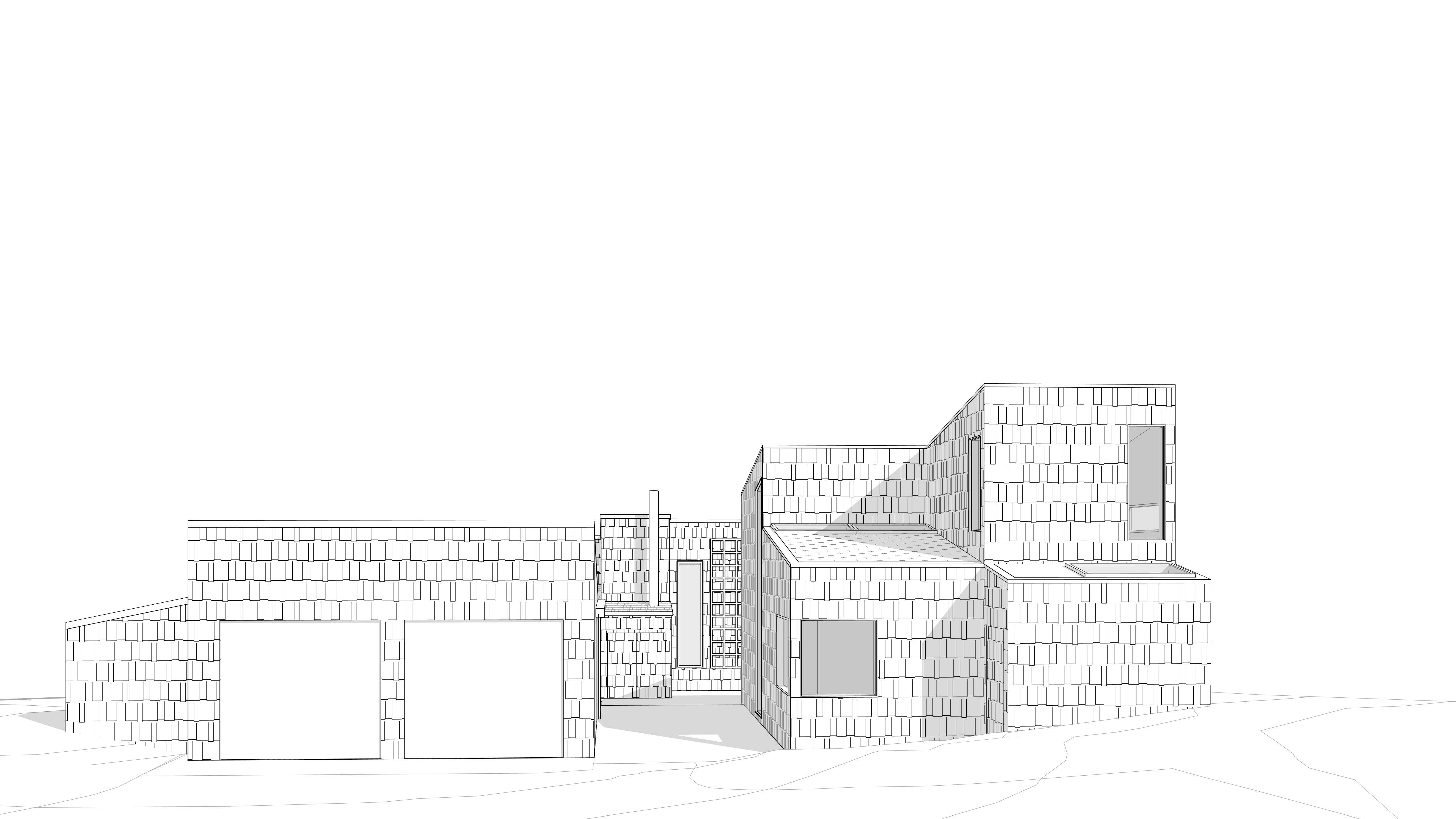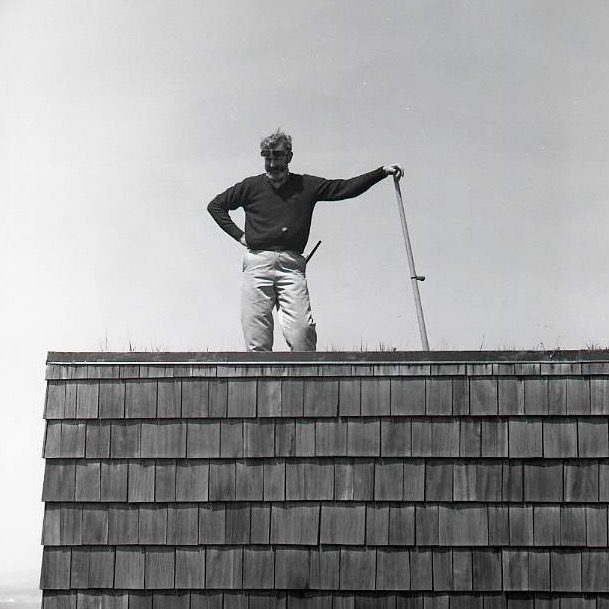As part of the restoration of one of the Demonstration Houses on Black Point, Framestudio was asked to design a guest house for the property. The design is meant to complement the iconic original home, designed by Joseph Esherick and Associates and built in 1966. The new two-story volume is located at the edge of an existing cypress hedgerow, adjacent to the original outdoor courtyard and garage structure. This location preserves the southwest exposure, allowing the sun to warm the outdoor space during the afternoon -a key feature that drove the original design.
The new structure contains a bedroom and bath, loft sleeping area, enclosed home office, and a multi-purpose space for entertaining family and friends.



