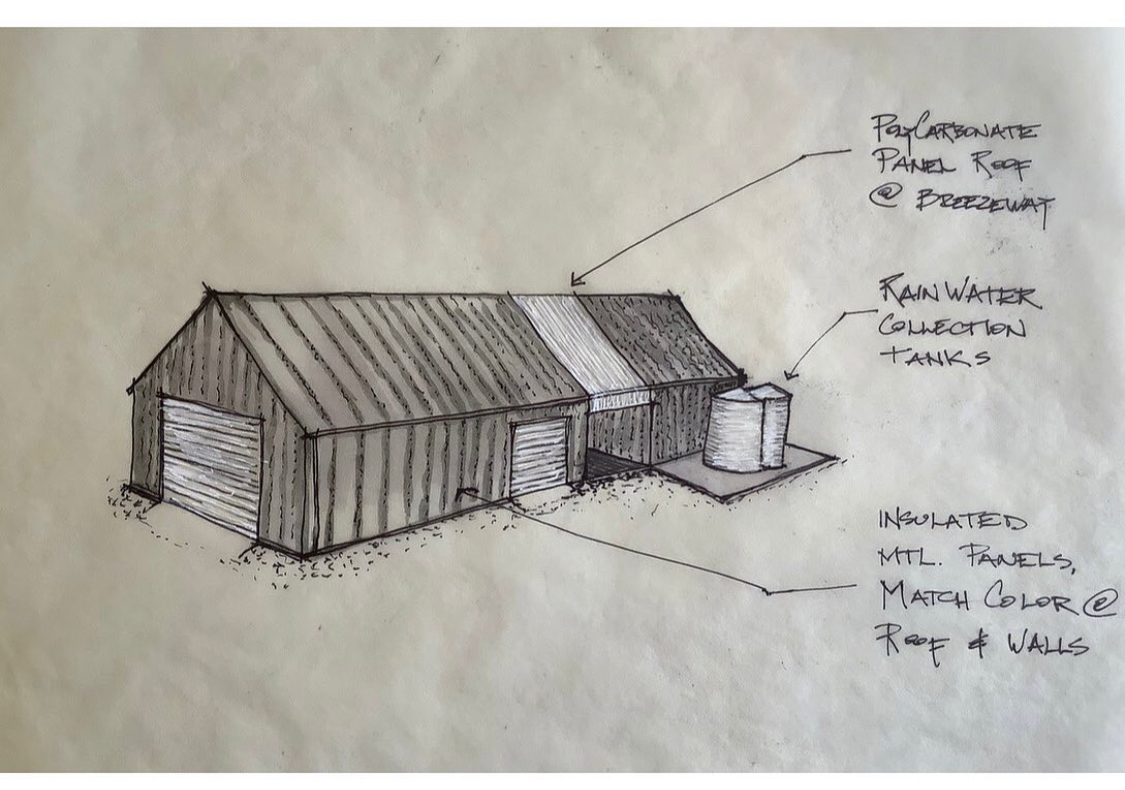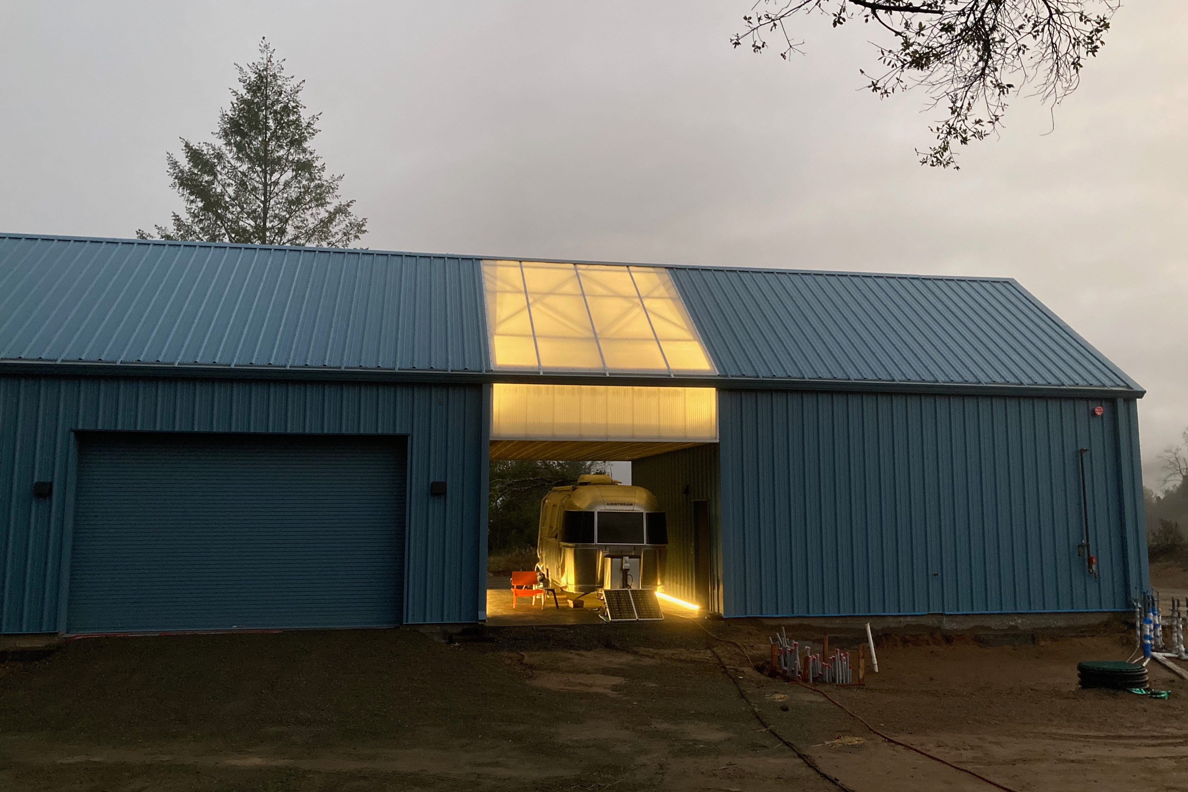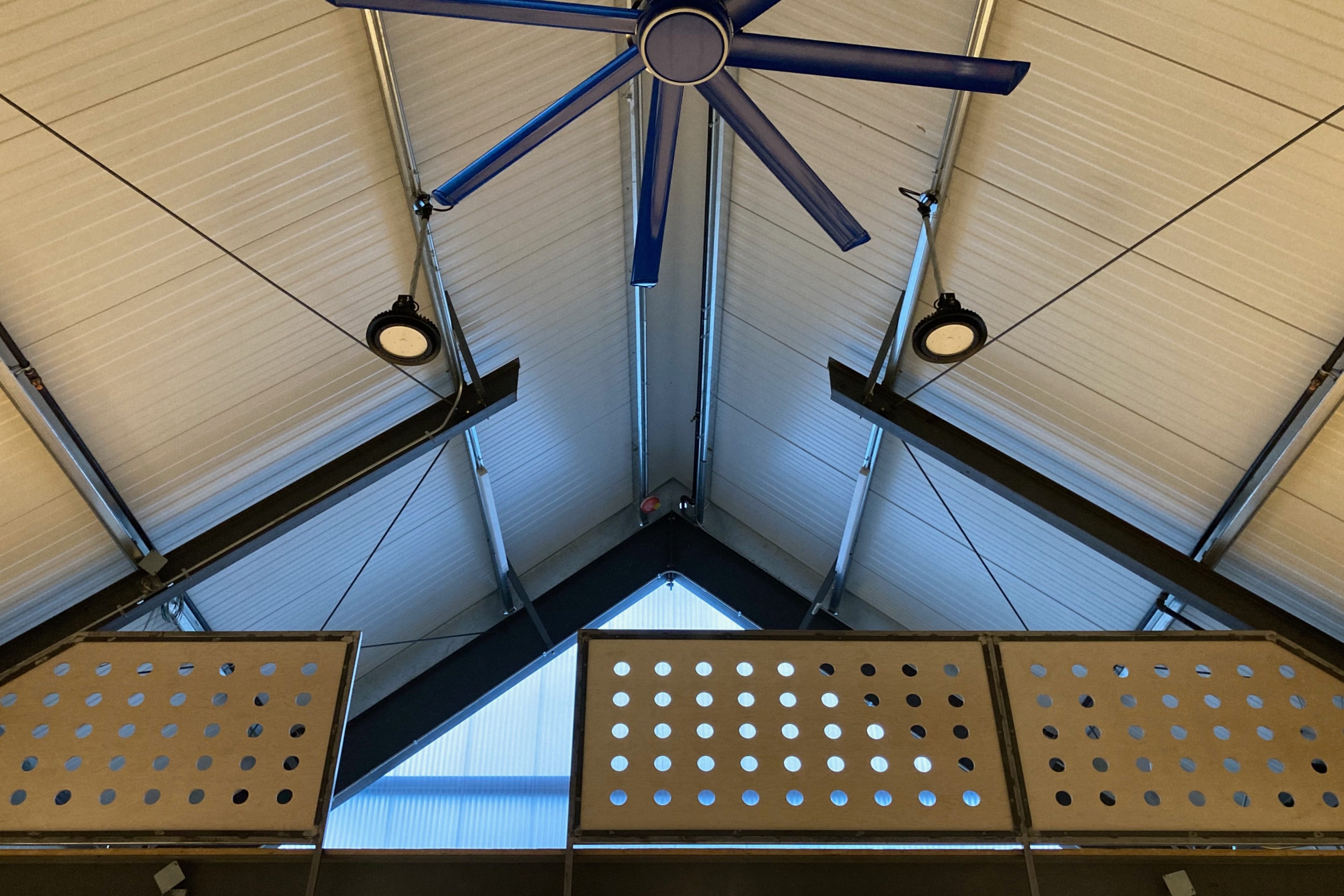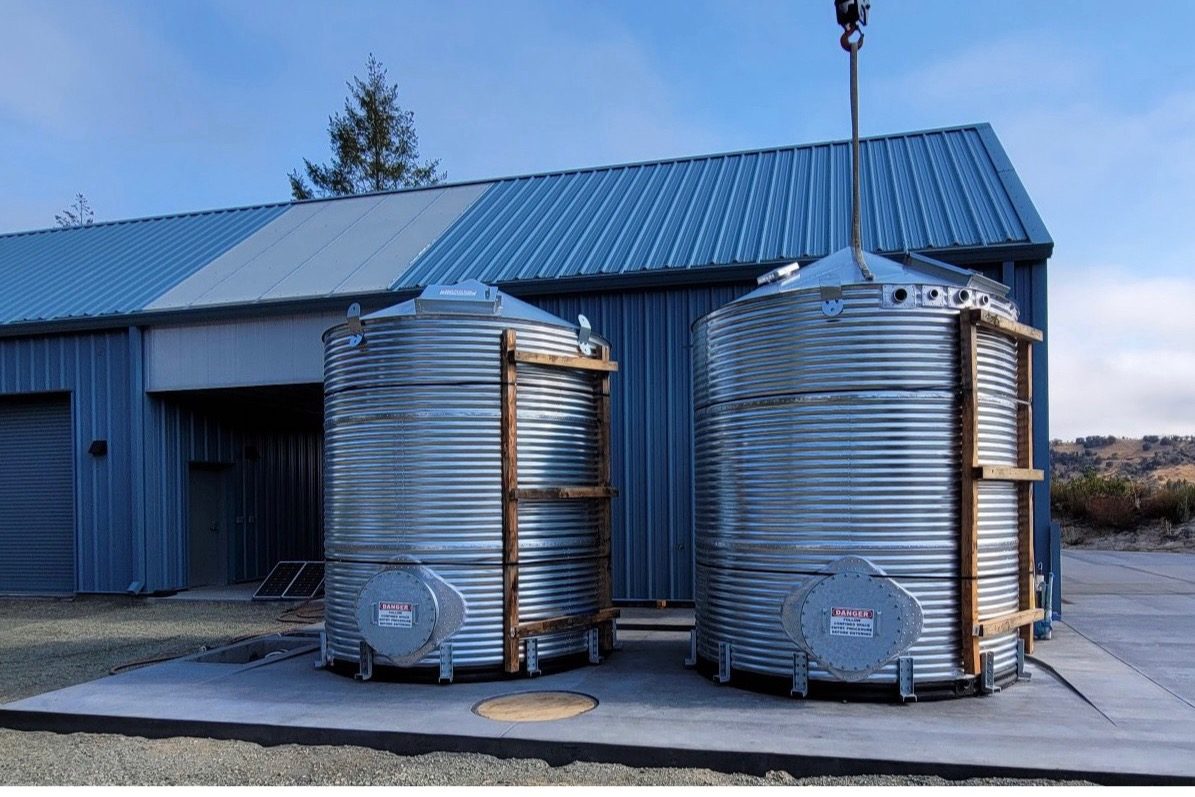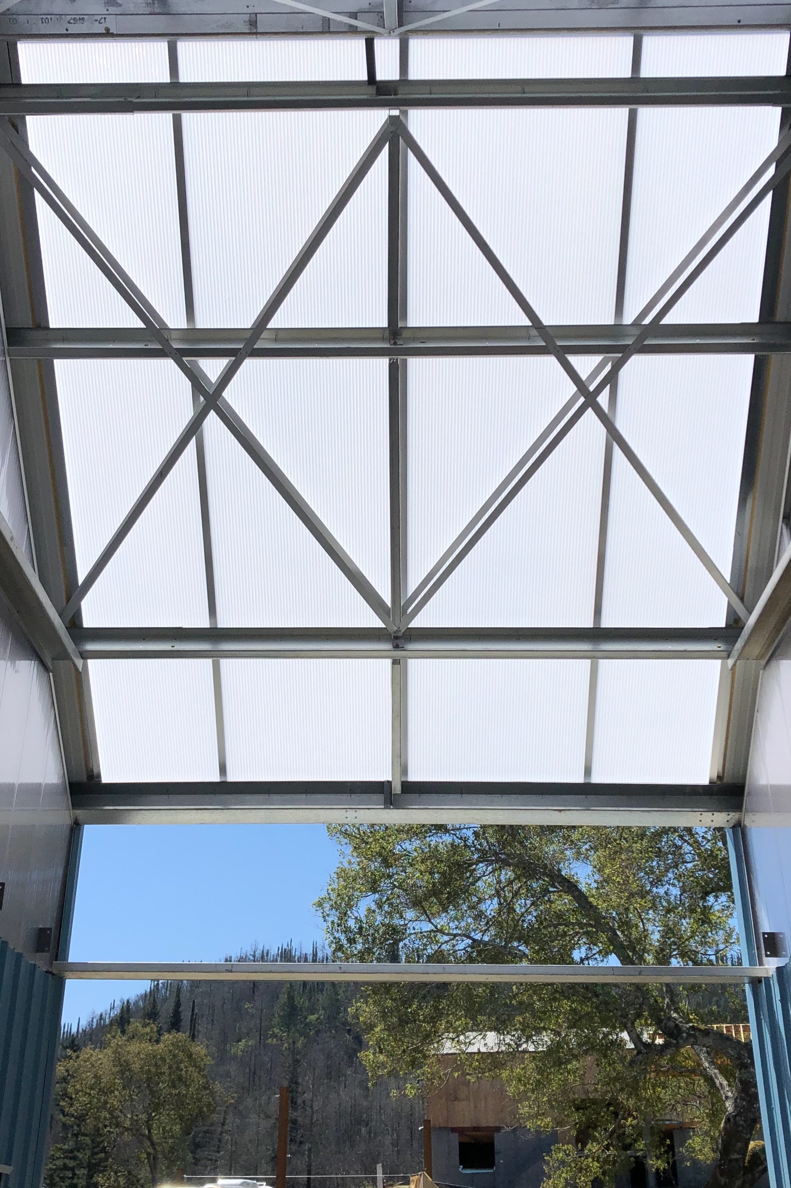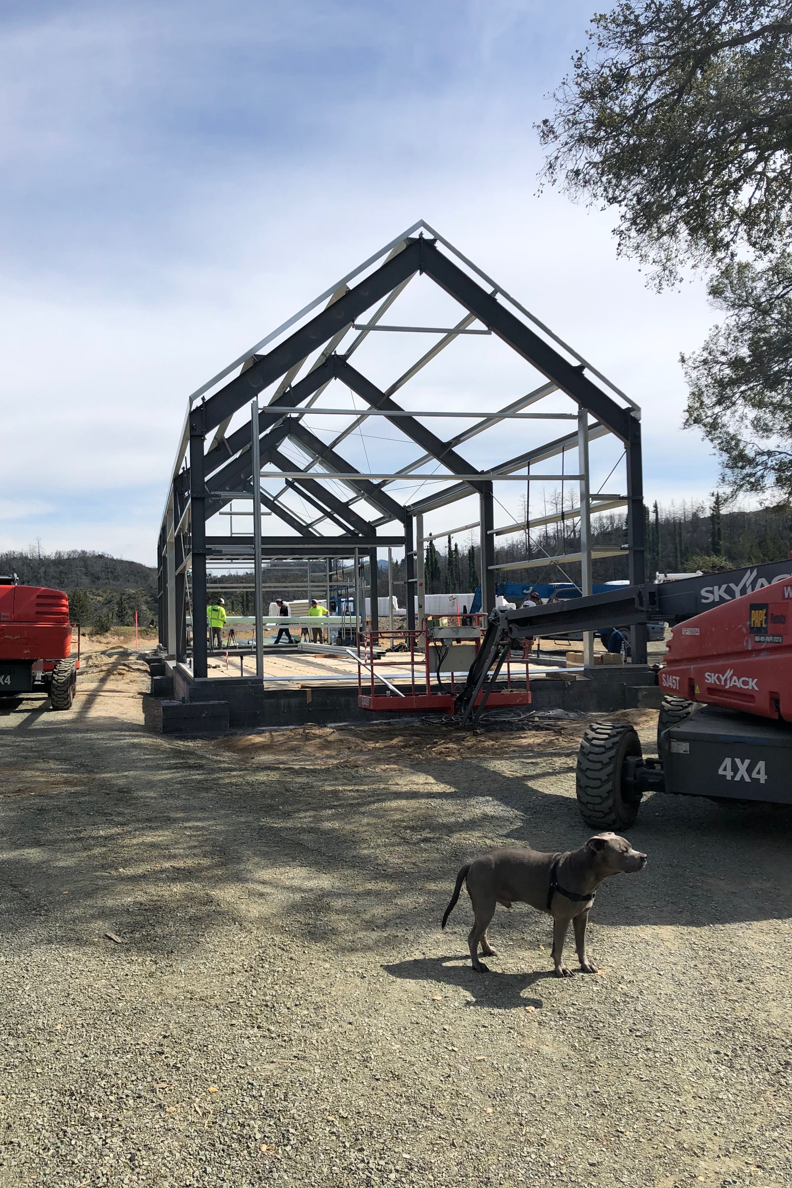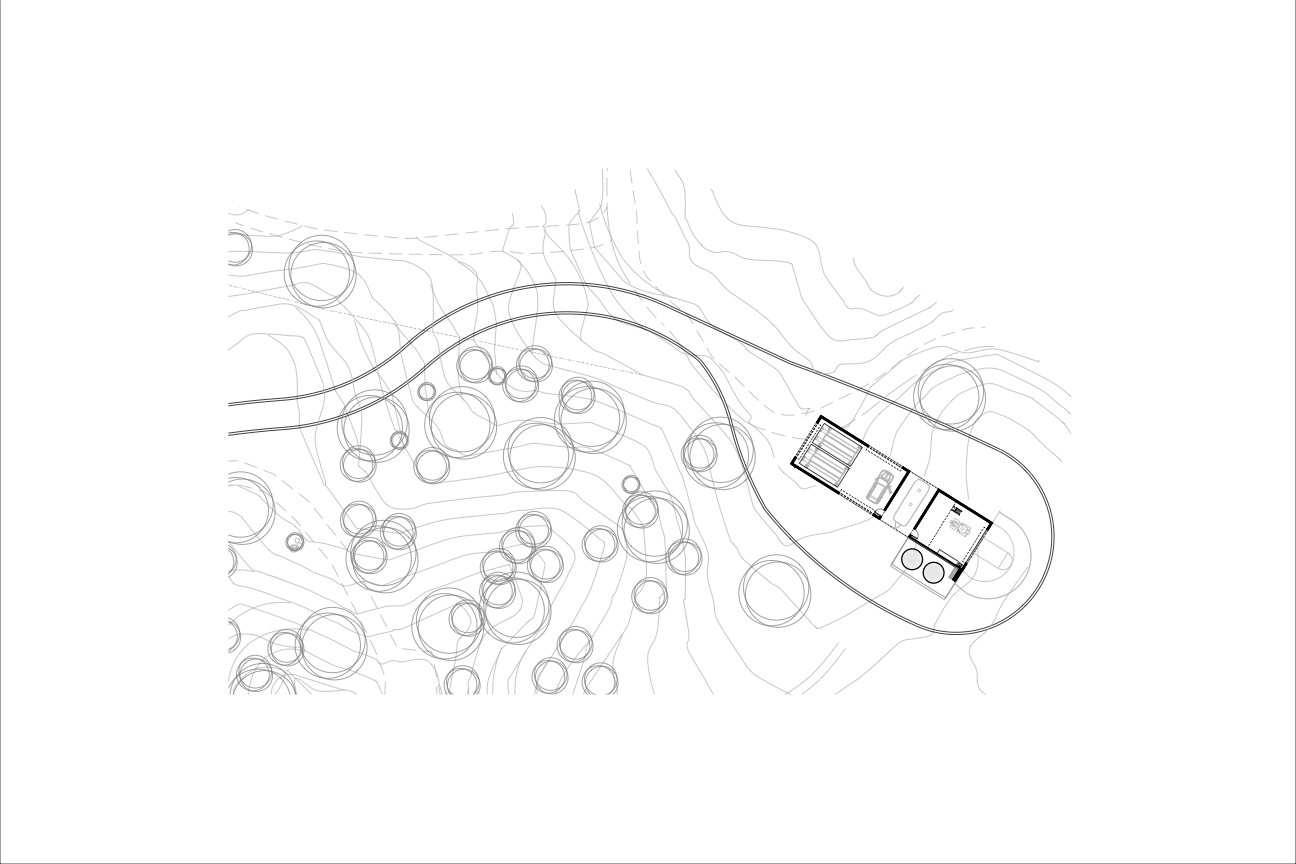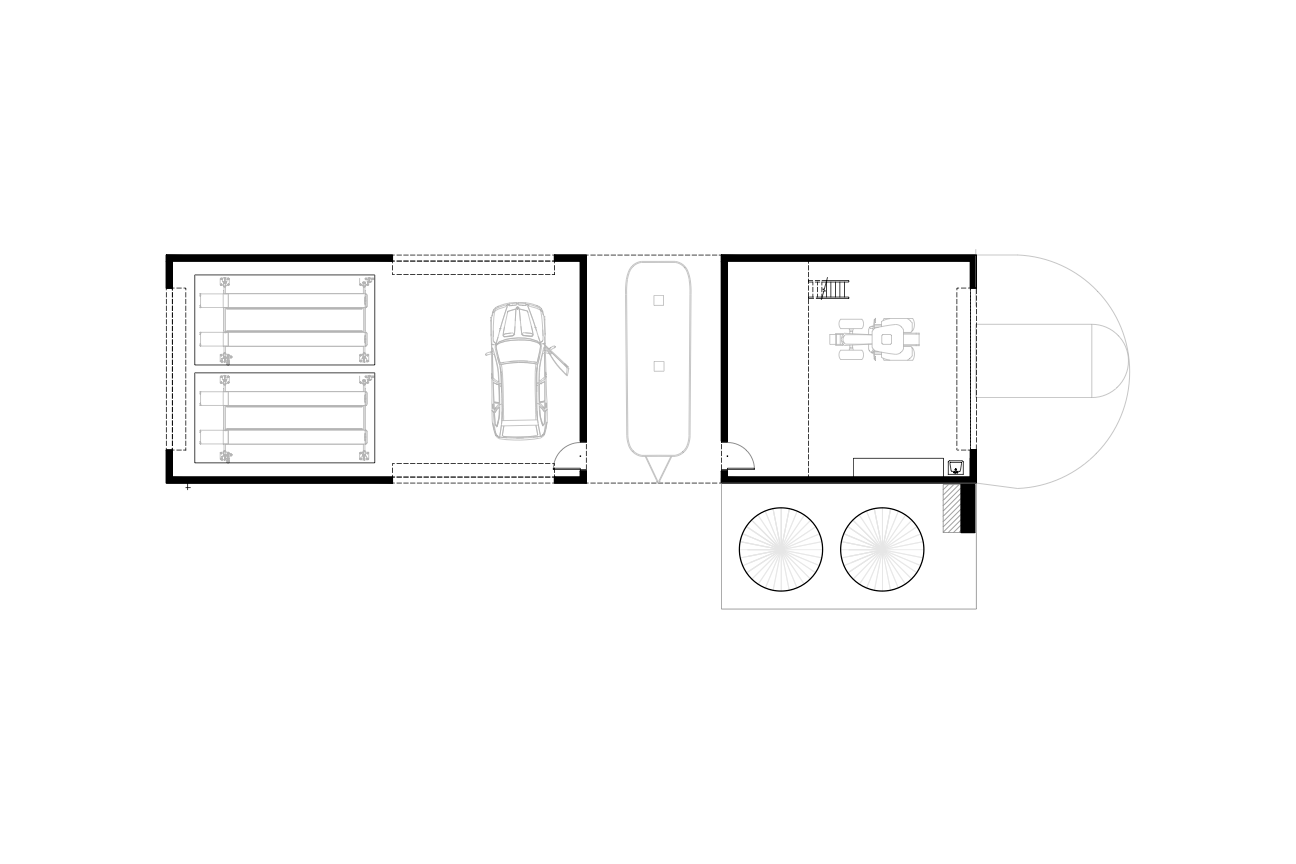It’s curious how formative childhood experiences can later influence ideas about design. When Framestudio was asked to design a barn that would be secure enough to house our client's collection of cars, we jumped at the chance with one condition: the barn must have a naturally lit interior. For Chad, Framestudio's founder, the commission brought back childhood memories of his family farm in Northern California, which included the terrifyingly dark interior of the barn.
The scope for the barn was threefold: secure storage for a car collection, an area to store an Airstream trailer, and a workshop space with storage loft. Two simple gabled volumes were created using an insulated steel, pre-fabricated metal building system. The adjacent volumes are joined by a polycarbonate roof, which creates a sheltered, outdoor space below. The translucent roof volume penetrates the metal structures at their gables, flooding the interiors with natural light, with no compromise to security.
The covered space is intended to store the client's Airstream trailer. Service hookups allow the trailer to do double-duty as guest accommodations. A pair of 5,000 gallon tanks provide storage for rainwater that is to be captured from all of the structures on the property.
The barn is currently under construction, and is expected to be completed in late 2022.
